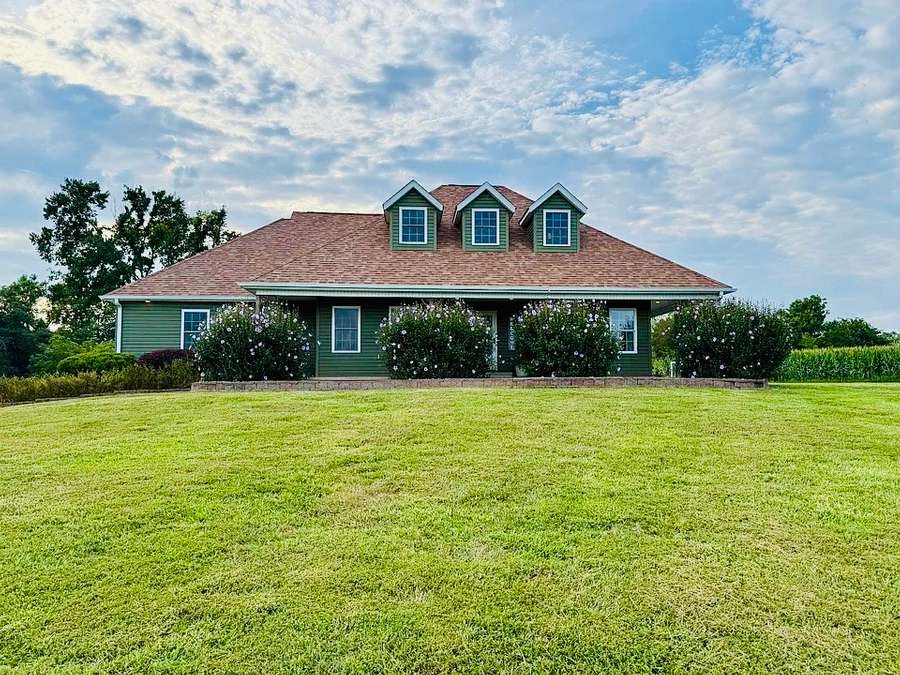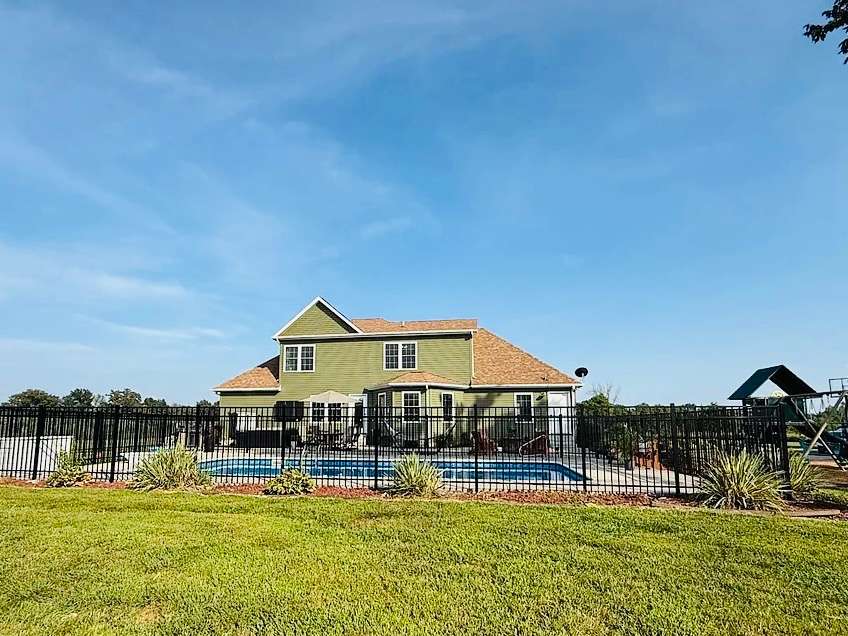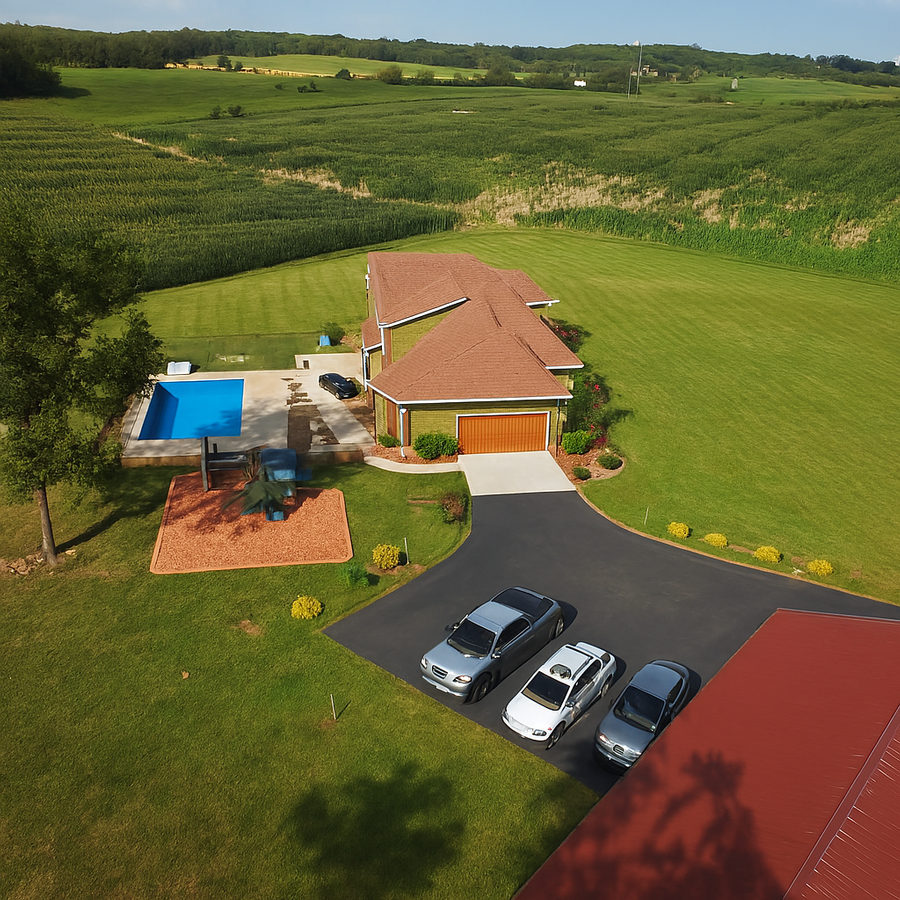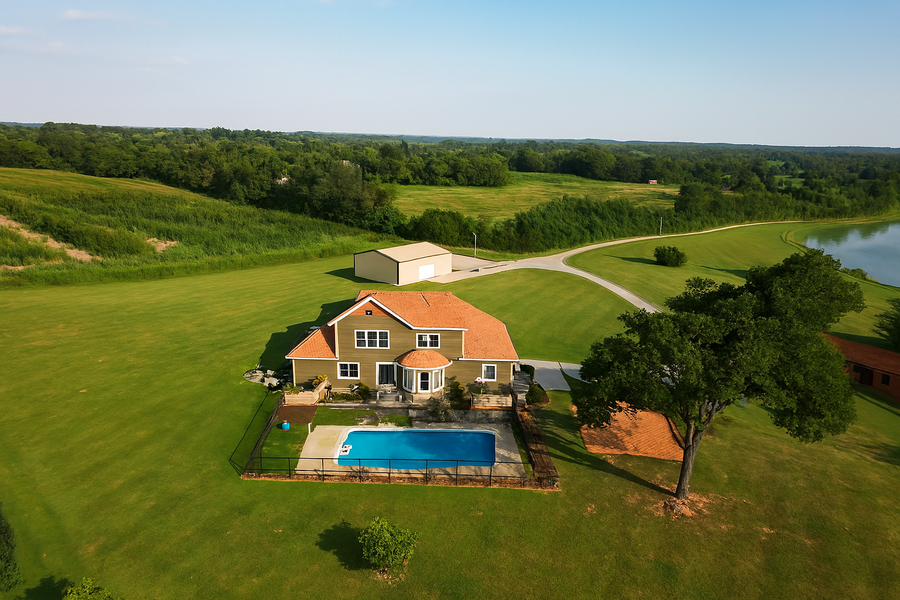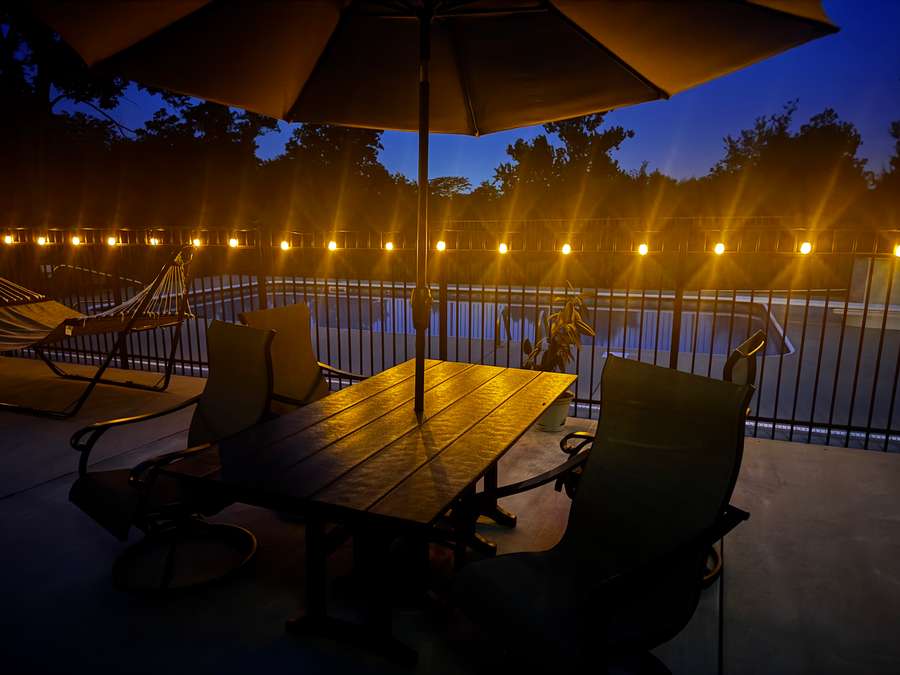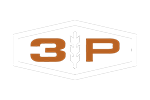Exquisite Country Living in Williamson County, Illinois on 44 Acres (Sold)
Property Details
Status:
Sold
Acreage:
44.0000
Price:
$675,000.00
Address:
18630 Ewing Road
Marion, IL 62960
County:
Coordinates:
37.690915 / -88.817119
Price Per Acre:
$15,340.91
Property Type:
Tonya Hughes: Real Estate Broker
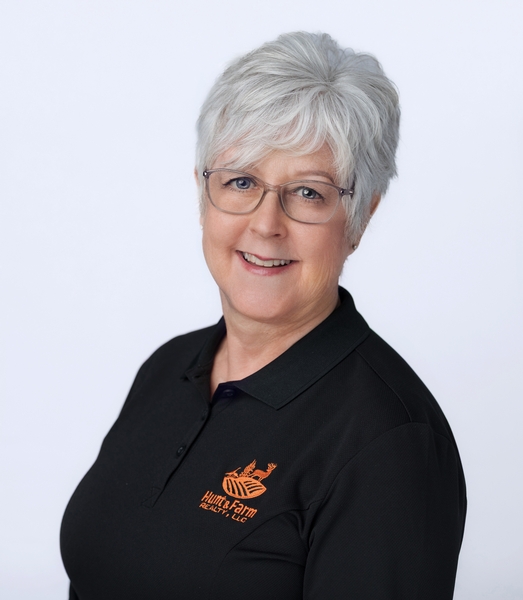
44 Acres of Country Living – Williamson County, IL
Welcome to your private country retreat on 44 stunning acres. This property blends rural charm with modern comfort and offers space to relax, entertain, and explore.
Home Features:
• 3,700+ sq ft | 3 Bedrooms + Office | 2.5 Bathrooms
• Main-floor primary suite w/ en-suite bath & private porch
• Spacious kitchen, formal dining, breakfast nook, & family room
• Finished basement with large family room, playroom, & storage
• Attached 2-car garage & large laundry room with pool access
Outdoor Oasis:
Enjoy a professionally maintained inground saltwater pool, nearly new hot tub, and grilling area, fire pit, plus a fenced backyard, and playground-perfect for entertaining or relaxing.
Outbuildings & Extras:
• 40x30 pole barn with electric, water, and 2 camper hookups – ideal for RVs or use as a Harvest Host
• 60x32 farm barn with rustic charm for livestock, storage, or hobbies
• Chicken coop (chickens included!)
• 2022 Kawasaki side-by-side included
Recreational Highlights:
• Private shooting range
• Excellent deer hunting
• Room for ATV trails, gardening, and outdoor activities
Additional Updates:
• New energy-efficient pool pump (under warranty)
This one-of-a-kind property offers the space and freedom of country living, with modern amenities and income potential—just minutes from town.
For informational purposes, here are the approximate room sizes: Foyer 12.5 x 8.4; dining room 12.5 x 11; kitchen 15.6 x 8.11; living room 19.6 x 11.4; breakfast nook 14 x 7.5; ½ bath 6.4 x 4.6; laundry room 10.5 x 8.11; garage 21.5 x 18.6; main bedroom 14.7 x 11; en-suite bath 10.11 x 7.10; Upstairs area Bedroom 13.10 x 16.11; office/guest room 15.10 x 10.11; bedroom 10.5 x 13.7 with walk in closet; bathroom 16.1 x 6.10; Basement Area family room 29 x 14.2; storage and mechanical room 23.7 x 12.2; play room 14.1 x 4.2; unfinished room 17 x 10.8. Ple Barn 40 x 30 with electric and water and 2 camper hookups; farm barn 60 x 32.
